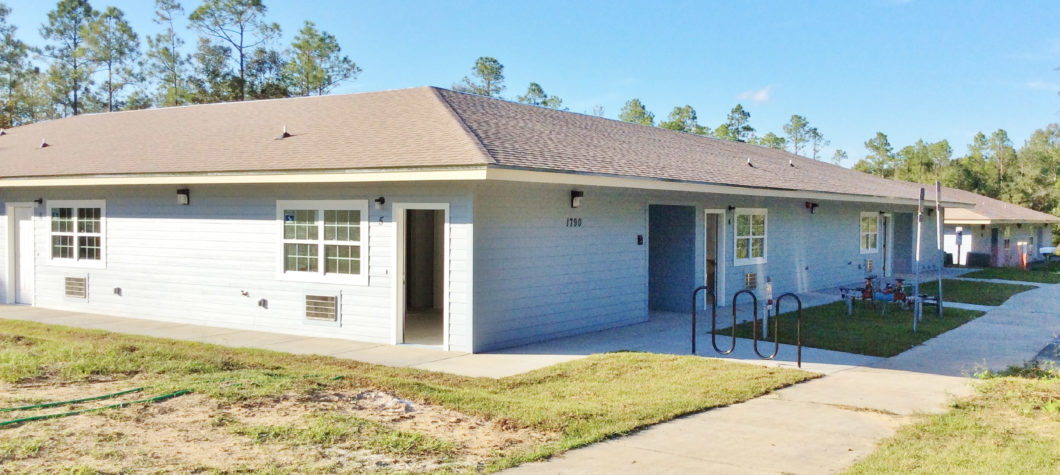Big Bend Homeless Coalition
The BBHC project was the 2nd building of 4 proposed single story buildings primarily designed for veterans with disabilities. Each building consists of 9 one-bedroom apartment style units with a separate common washer/dryer suite. The apartments are approximately 400 square feet in size but are designed with the following areas fully suited to meet the Americans with Disability Act (ADA) requirements: Bathrooms (including shower area, toilet, sink, mirrors, etc), kitchens with appliances, doors and hardware, pre-wired for audible/lighted door bell operations, sidewalks and parking spaces. The facility also has a central landscaped courtyard area for common use of the residents. The building is fully equipped with sprinkler and fire alarm systems.


