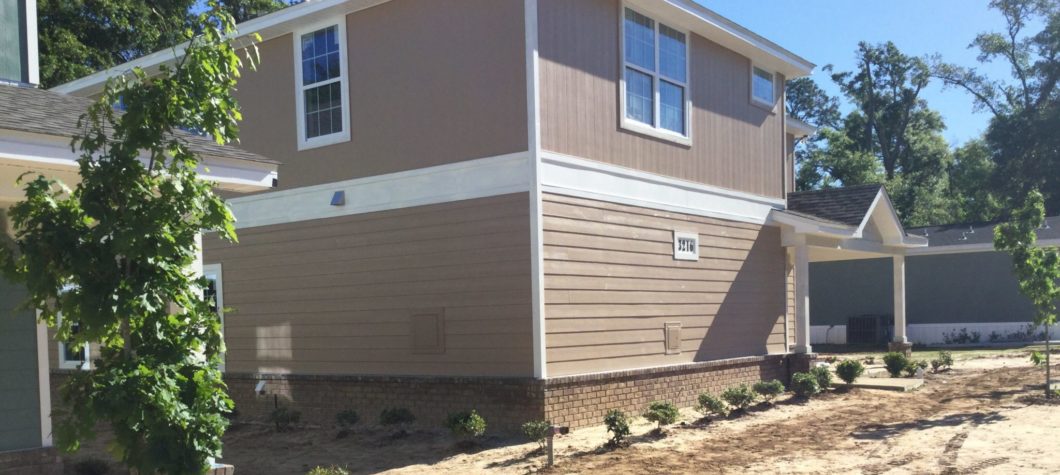Westgate Community, Units 1-5, 12 & 13
These were the first five of 14 residence buildings located on a cul-de-sac street. These buildings were designed to house low income, disadvantaged and possible homeless persons. The buildings have a large community kitchen, common room, washer/dryer facilities and 10 private bedroom/bathroom combinations. The facility is fully equiped with sprinkler and fire alarm systems. The complex has a gated entrance, privacy fencing around the property perimeter and privacy fencing between the buildings. The overall campus has a neighborhood feel and each building has similar exterior materials to create a harmonious look. Westgate Units 12 & 13 buildings were designed to house low income, disadvantaged and persons experiencing homelessness. The buildings have kitchenettes, residence rooms, washer/dryer facilities and 10 private bedroom/bathroom combination units. The facility is fully equipped with sprinklers and fire alarm systems. The complex has a gated entrance and privacy fencing around the property perimeter. The campus has a neighborhood feel and each building has similar exterior materials to create a harmonious look.


