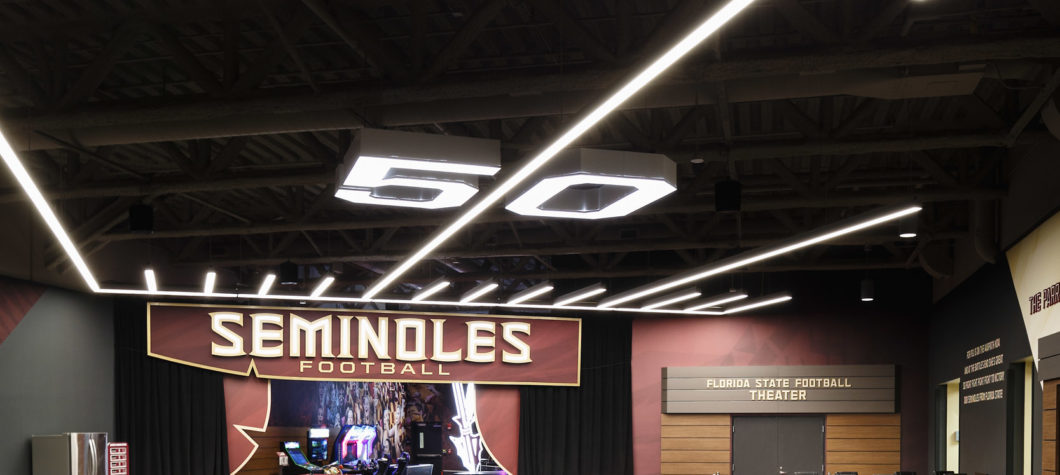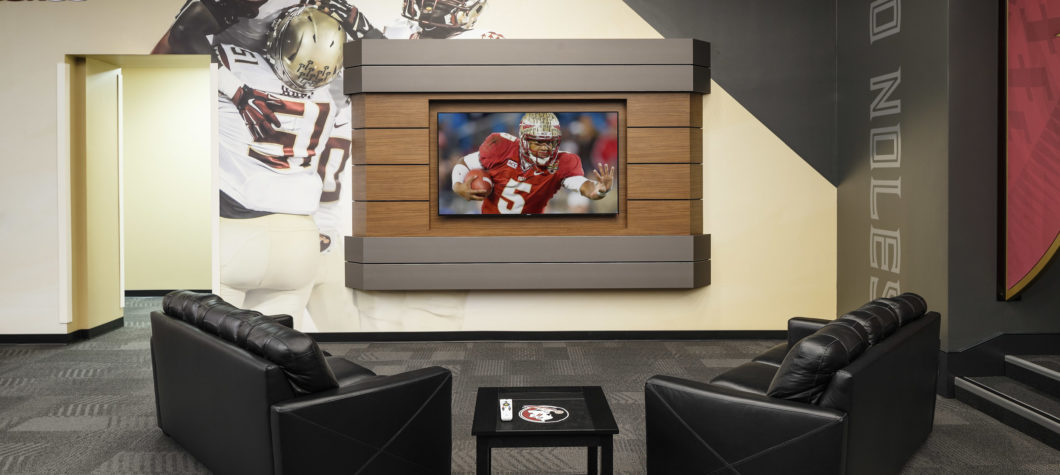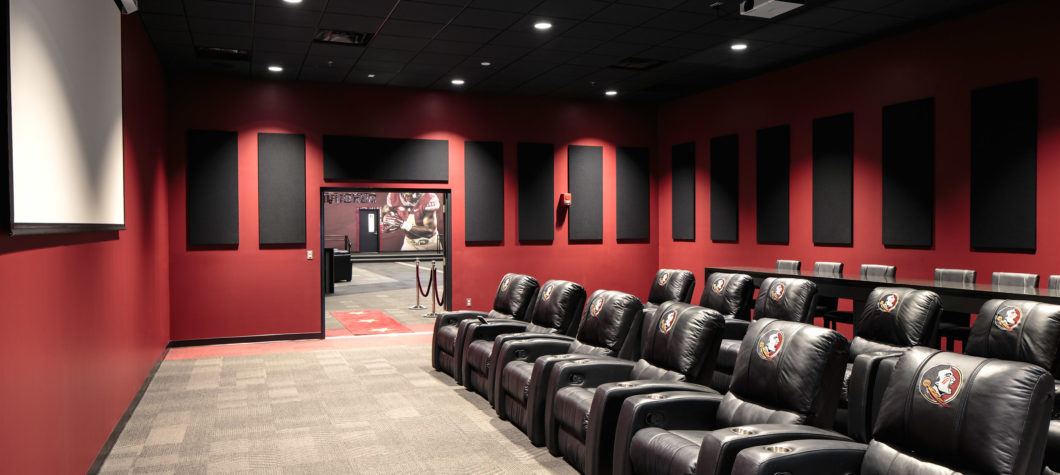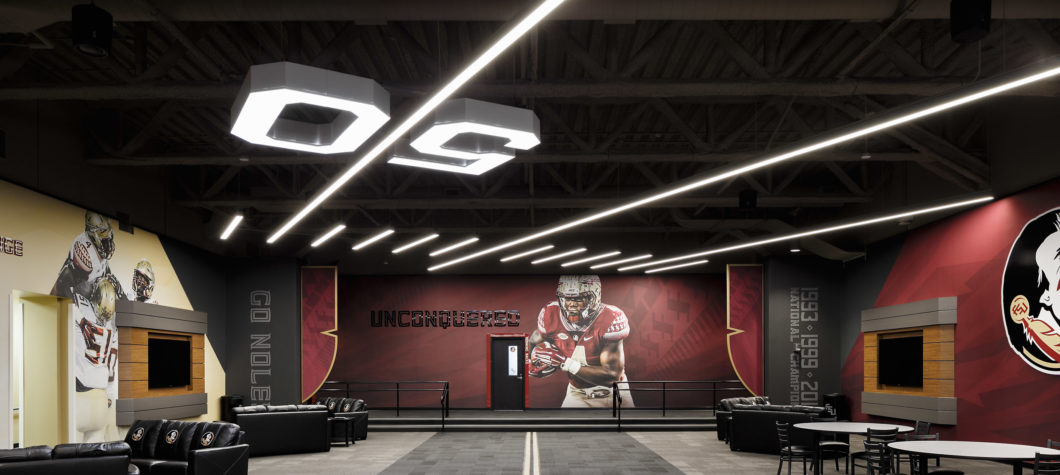FSU Players’ Lounge
The FSU Players’ Lounge was a renovation of the existing ‘Turf Room’ located on the 2nd floor of the University Center Building D. Existing walls were furred out to accommodate new electrical and an improved sound system. The existing ceiling received a fresh application of fire-retardant spray and was painted with dry-fall paint. A theater was added to the space, which features STC-rated doors and sound-isolated walls. New flooring was installed and paint was applied throughout the project space. New suspended LED lighting was installed in a layout that mimics the chalk lines of a section of the football field. Existing HVAC ductwork and fire sprinkler systems were re-worked to accommodate the new layout of the project.
Location:
Tallahassee, FL
Owner:
Florida State University
Architect:
Gilchrist Ross Crowe Architects, PA
Completion Date:
Dec-15
Contract:
$ 365,242.00
Project Manager:
Scott Rowse
Project Superintendent(s):
mike Earp





